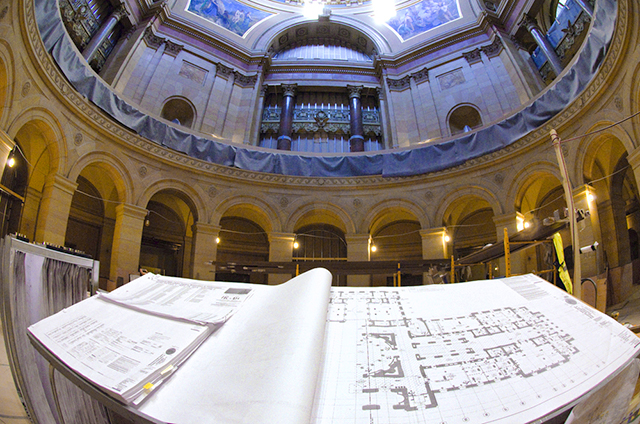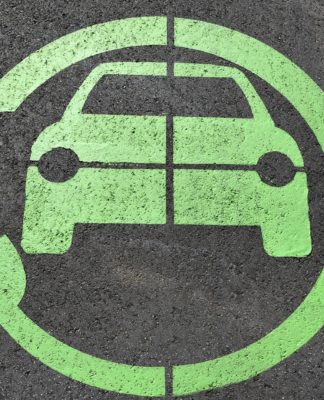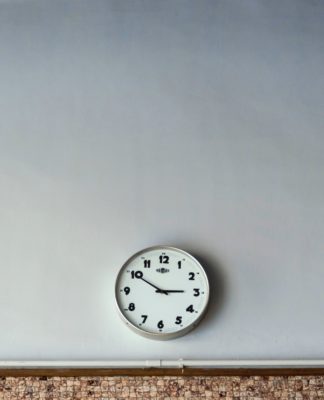
I remember the first time I went to the Capitol Building in St. Paul. I was on a school field trip, and I remember being in awe as we went on the tour. The highlight was going up to the fourth floor to see the dome and the Quadriga; the four golden horses and chariot, also known as “The Progress of the State.” I’m sure there are many Minnesotans with a similar memory.
The Capitol is a busy place. It hosts our 201 state legislators, attorney general, governor, countless support staff, lobbyists, and reporters. And, of course, all the people there to host about 370 events, 13,000 tours, and 120,000 public visitors (source: Minnpost). All of this is going on in a building that is 112 years old (the Capitol was finished in 1905).
The Capitol was starting to show its age already back in 1984, and consequently a study of public places was done. Throughout the subsequent years there were pre-design studies and some superficial restoration on the dome exterior of the building. The renovations gained steam in 2011 with the formation of the Capitol Restoration Commission, a group charged with planning and implementing the official restoration process.
The goals of this project were simple, and directed by three guiding principles: architectural integrity, building functionality, and life safety and security. These principles framed all decisions made throughout the project and its planning, design, and construction processes.
The architectural integrity of essential design elements was to be preserved and restored. Any interior details such as the cast iron grills that cover ventilation ducts, the ornate oak three panel doors, and decorative plaster work, were to follow the very high construction standards that were used when the Capitol was originally built. Exterior design elements such as brick mold trim, the reintroduction of sidewalk lights that mocked the original prism lights that once were on the south plaza, and the restoration of stone work would all be within certain guidelines and stipulations. (The complete design narrative for the project can be found here. It’s a surprisingly compelling read).
Building functionality was a main focus of the project: The building needs to effectively serve government functions for the next 100 years. Things such as the steam heating system, air handling, HVAC, automated systems, electrical and network wiring, were all replaced and upgraded for future needs; to meet current code and standards as well as provide better functionality in the future.
And, as the building is meant to be a symbol for the public and democracy, much emphasis was placed on increasing the amount of public space accessible to all of us common folk.
For life and safety enhancements, the Capitol was upgraded to ensure the accessibility for all visitors, and meet current safety codes. This included upgrading of the current fire sprinkler system, the addition of a smoke control system, and the addition of way-finding and exit signage throughout the building.
The $309.674 million project has thus far been funded through five different appropriation grants by the Minnesota Legislature:
May 2012 – First appropriation granted – $38.2 million
May 2013 – Second appropriation granted – $109 million
May 2014 – Third appropriation granted- $126.3 million
Jun 2015 – Out of Scope appropriation granted – $32.924
Jun 2015 – Legacy Bill for Capitol Art Restoration appropriation granted – $3.25 million
The work was done in four different phases. Mechanical, electrical and plumbing, and restoring the art and architectural work throughout the interior of the Capitol. And, because aesthetics are important, funds were also allocated to bring the exterior of the Capitol back to its 1905 grandeur through the replacement of crumbled marble, the hand carving of damaged marble pillars and cornices, woof and window replacement, and also replacing existing windows with energy-efficient, historically-relevant windows. And, the, pinnacle, the restoration of the grand dome.
A grand opening planned for the weekend of August 11-13, run by the Minnesota Historical Society and Minnesota Department of Administration.
During this time visitors can enjoy free tours of the Capitol. These tours will take place every half hour and last 45 minutes during these times: Friday 10am-10pm, Saturday 8am-10pm, and Sunday 9am-8pm. Guest lectures, a “Kids Zone,” a Prince-themed dance party, fireworks, and plenty of other events for Minnesotans of all ages:
Head on over to the website for the Minnesota State Capitol Grand Opening Celebration Events Schedule.
















